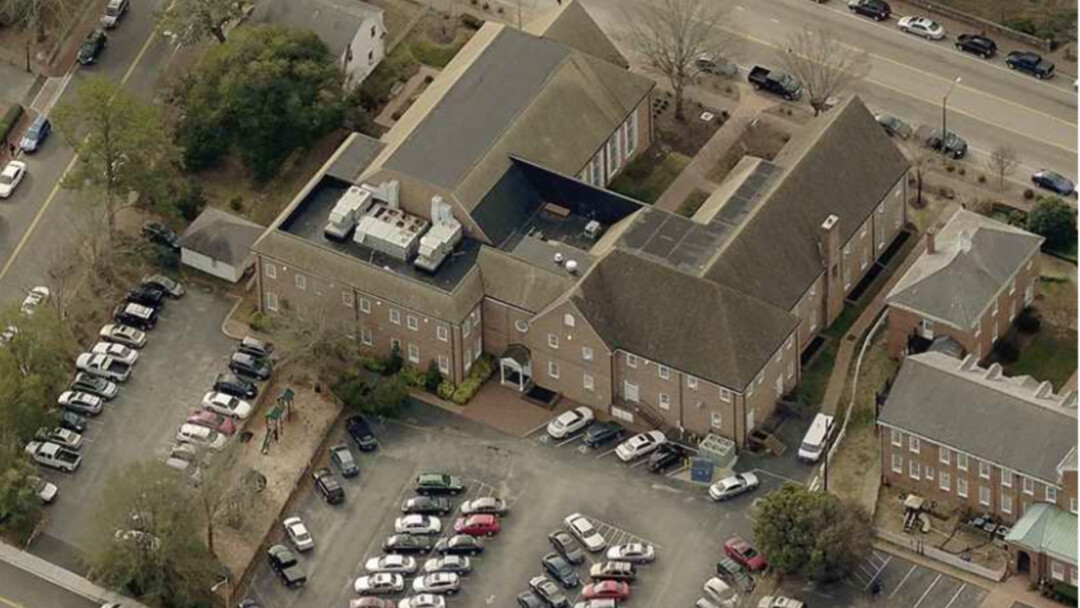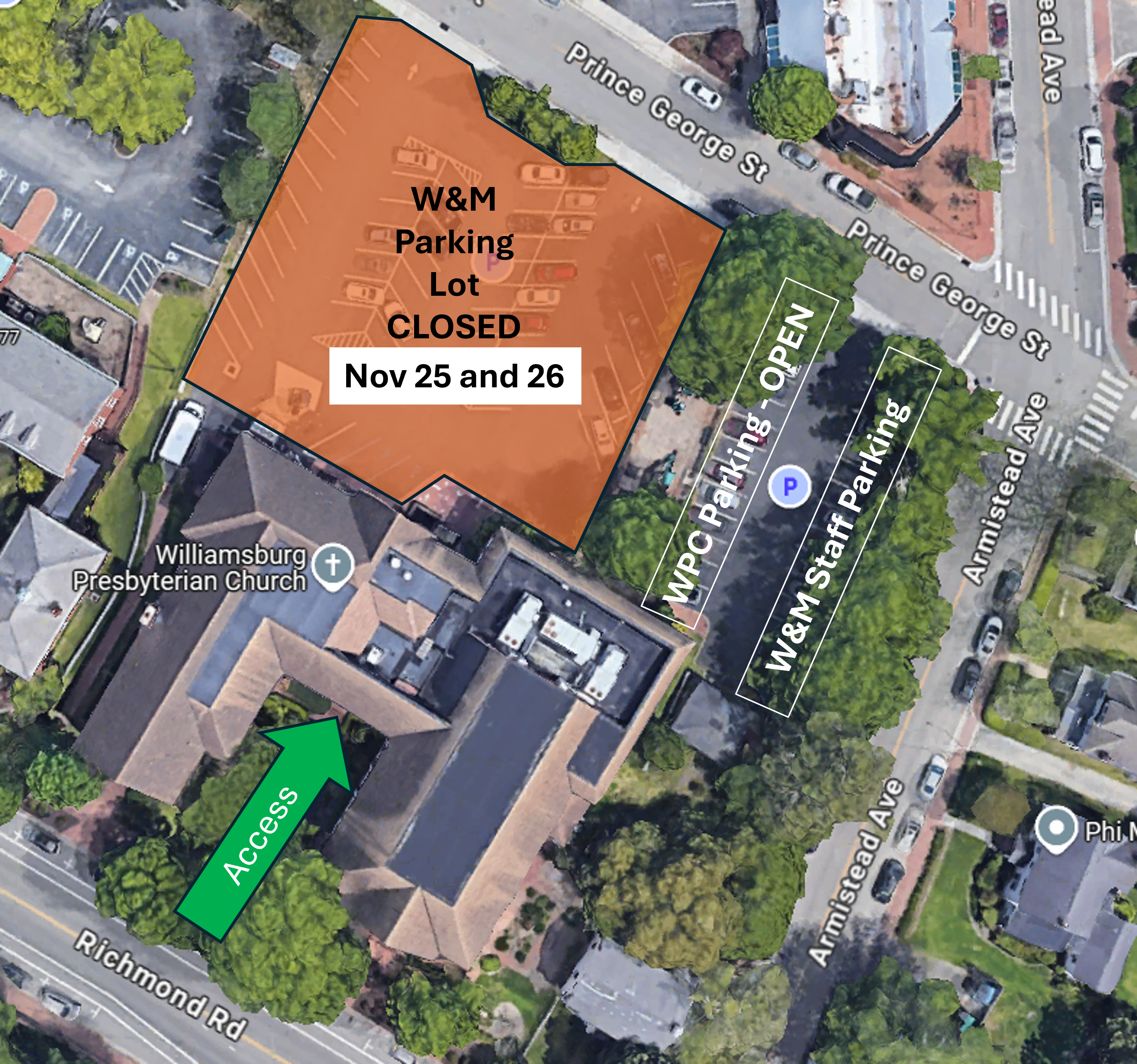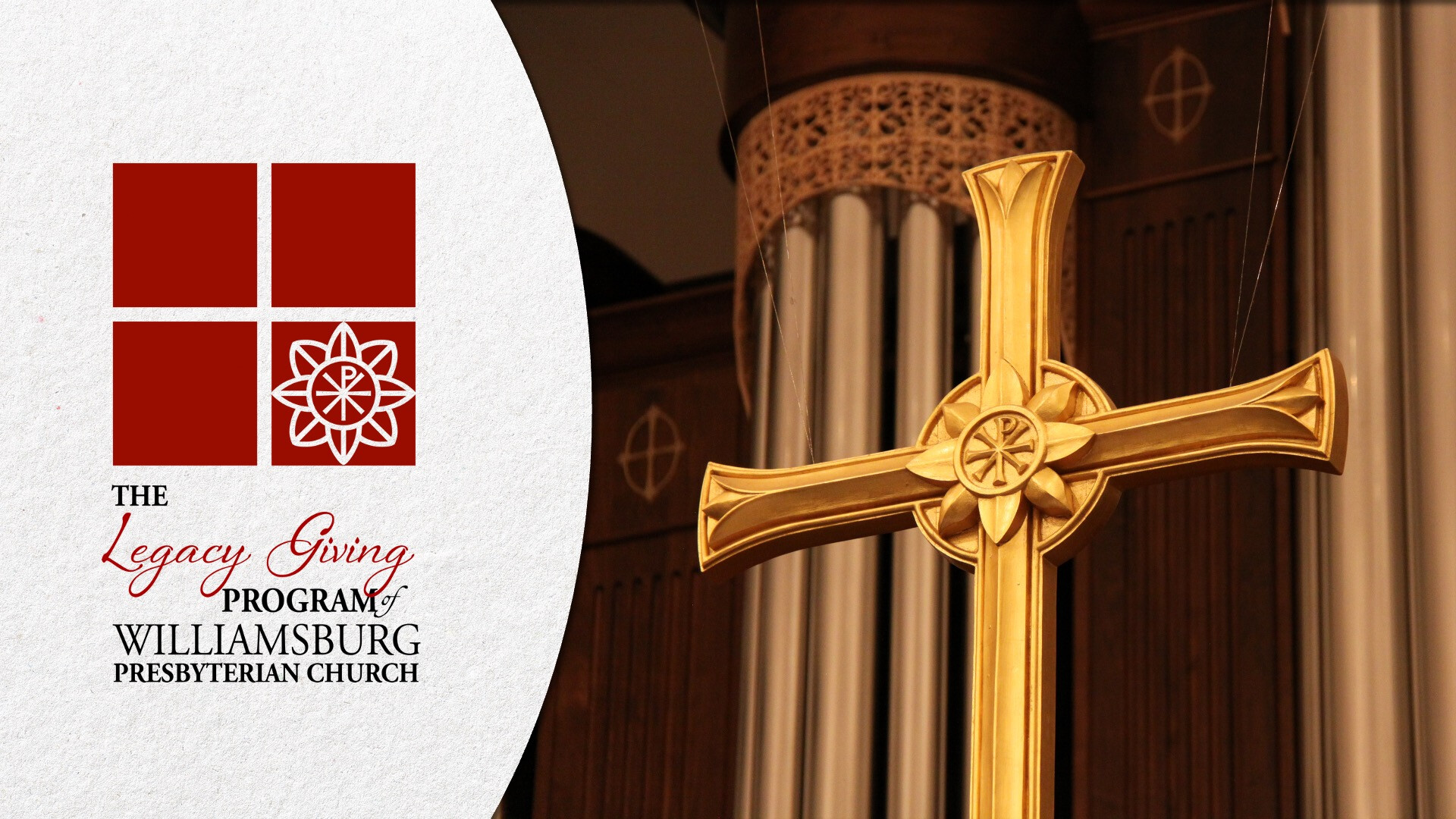
Up in the sky, it’s a bird, it’s a plane…No, it’s a crane and scaffolding!
This fall, WPC will undergo two major building improvements: new rooftop heating and cooling equipment for the Sanctuary Building, and reroofing of the Education Building.
After a lengthy planning, design, and procurement process led by the Facilities Ministry, these two major projects will get underway beginning mid-November.
HVAC Replacement - November 25 to December 6
The existing rooftop heating and cooling equipment serves the sanctuary as well as the staff offices on the second floor, the library and nursery spaces on the first floor, and the choir room and music rooms in the basement. This equipment is almost twenty years old and has required significant maintenance service calls due to failing components. Rather than continuing to repair this old equipment that has reached the end of its useful life, it is more economical to replace it now.
 The replacement will involve a large crane to lift the units onto the roof. The crane and two large tractor-trailers will be positioned in the W&M parking lot behind the church. Access to the church from the parking lot may be blocked off at times during the installation process on November 25 and 26. Access to the church via the Richmond Road offices door is recommended on these days. Also, the entire Sanctuary Building will be without heat from November 25 to December 6. You are invited to join us on December 1 for Worship and Communion, but please dress warmly.
The replacement will involve a large crane to lift the units onto the roof. The crane and two large tractor-trailers will be positioned in the W&M parking lot behind the church. Access to the church from the parking lot may be blocked off at times during the installation process on November 25 and 26. Access to the church via the Richmond Road offices door is recommended on these days. Also, the entire Sanctuary Building will be without heat from November 25 to December 6. You are invited to join us on December 1 for Worship and Communion, but please dress warmly.
The new rooftop units will be much more efficient and dependable, and there should be significant energy savings for the church. The cost of this project is approximately $323,000, which will paid for by the church’s Capital Reserve Fund.
Reroofing of the Education Building
Reroofing of the WPC Education Building will begin in late fall. The existing concrete shingles on that roof were installed in 1992 when that building was constructed. In the past few years, some of the shingles have broken off due to the deterioration of the steel reinforcing in the shingles. As the shingles break off, the underlayment and plywood roof sheathing are exposed to moisture, which can lead to roof leaks, so this project is vital to protect the church interior.
The reroofing will require tall scaffolding around the Education Building to give the roofers access to the roof so they can remove the old shingles and install new ones. The new DaVinci shingles are made of a brown composite material that will resemble slate in its appearance. Initially, there will be a slight color difference between the new Education Building roof shingles and the rest of the roofing. However, the new roofing color will weather and more closely resemble the older roof over time.
The roofing project is expected to take approximately three months, and it will be accomplished in three phases. The first phase will cover the roof areas along the back of the church, from the back door to the dumpster enclosure. The contractor will then move to the side of the church adjacent to the Williamsburg Baptist Church, and then the final phase will cover the portion of the roof facing Richmond Road and over the west side of the courtyard. During each phase, the contractor will maintain access through doorways from each side of the building. Also, there will be some material storage (pallets of shingles, tool bins, etc.) around the outside of the building during the installation.
The reroofing project will cost approximately $350,000, which is also funded by the church’s Capital Reserve Fund.
The Facilities Ministry will closely monitor the work of these two projects to ensure the contractors' work meets the contract requirements and that safe conditions are maintained for churchgoers. If you have any questions or concerns about these projects, please contact Dale Trowbridge, Facilities Moderator, or Elbert Fleming, Facilities Manager, at .
The Capital Reserve Fund at Work
The source of money for these two major projects, the Capital Reserve Fund, was established in 2015 with annual contributions from the church operating budget. This fund provides the money needed for replacement of building components, per our Capital Reserve Plan schedule. Without this fund, any time money is needed for major projects like the two in this article, there would be a need to ask the congregation for a special assessment or to contribute to a capital campaign to finance those projects. This is one more example of why we need to keep our operating budget fully funded.
Our Capital Reserve Plan is updated annually, and it lists all the building and site components, including interior finishes, mechanical equipment, lighting, paving, and much more – everything that will eventually need repair or replacement. Estimates of the useful life of every component and the future cost of replacing that component are included in the plan. Then, using adjustments for future annual inflation, how much the fund can earn on its investment, and other factors, a calculation is made in the plan to determine how much money from the operating budget needs to be transferred to the Capital Reserve Fund each year, to make sure the fund is adequate to keep up with interior and exterior facility replacements when required.
For questions or comments about the Capital Reserve Fund or Capital Reserve Plan, please contact Hans Schwartz, or Stephen Foster, Director of Finance and Administration, at .



